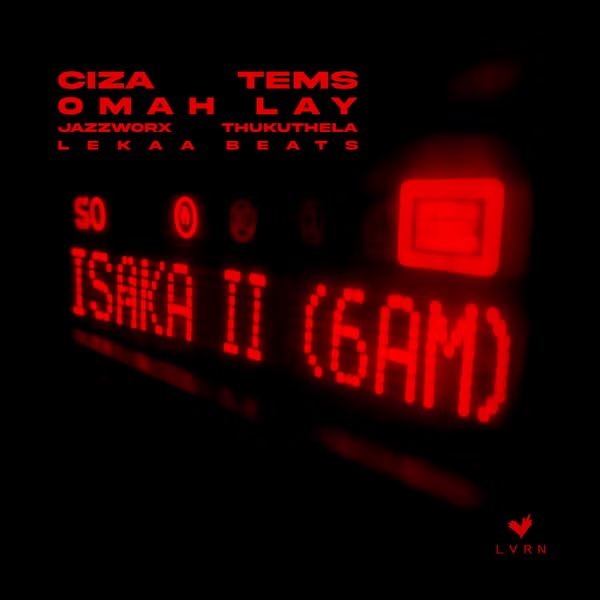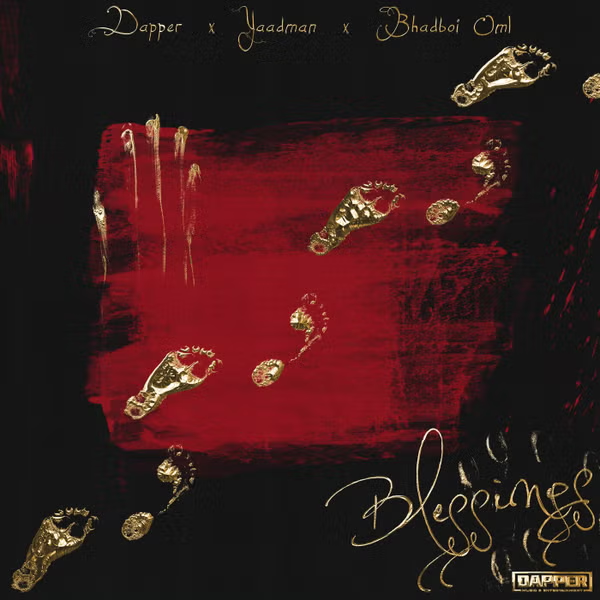The Yakovalı Hasan Paşa Mosque is a late 16th-century mosque in Pécs, southern Hungary outside the Szigeti gate of the town.
It was constructed when the region was part of the Turkish Ottoman Empire, around the same time as the main mosque of Pécs, the Mosque of Pasha Qasim.
During the renovation, the mosque was refurnished according to its original purposes. This is the only Turkish age mosque in Hungary that remained intact together with its minaret.
The mosque has a square floor-plan, its dome is octagonal. The minaret is standing on the northeast corner, while the mosque itself is oriented towards the southeast, towards Mecca.
Its architect and exact date of construction are unknown. It was in use for more than a century before being presumably abandoned from late 1686 when Pécs was captured by Austrian forces, after which it served as a hospital.
Between 1702 and 1732, it was converted into a Catholic chapel by Bishop Wilhelm Franz von Nesselrode. During this time, the minaret was turned into a bell tower, with the ruined spire being replaced with a belfry. Its interior was decorated with Baroque carvings which were then in fashion.
The mosque was first restored in the 1960s when the minaret was repaired and the Baroque ornamentation removed to restore the mosque to its original condition
Between 1971 and 1972 the remains of the one-time dervish monastery connected to the mosque complex were unearthed and the original entrance was reconstructed.
During the renovation, the mosque was refurnished according to its original purposes.
This is the only Turkish age mosque in Hungary that remained intact together with its minaret. The mosque has a square floor-plan, its dome is octagonal.
The minaret is standing on the northeast corner, while the mosque itself is oriented towards the southeast, towards Mecca.
The walls have Ottoman-style windows located symmetrically in two lines. The stone frames and the iron railings are copies of the original artifacts.
The restoration was finished in 1975 and a permanent exhibition was opened using the artifacts donated by the Turkish government.
Entering the main entrance, in the first room, a tableau introduces the lives and history of the dancing (Mevlevi) dervishes operating the building complex.
The maps tell the story of the Turkish occupation. You can observe Turkish weapons as well as the remains of Turkish architecture while Eastern braziery and pottery is also introduced at the exhibition.
You can see magnificent examples of Turkish textile craftsmanship in the second room, just as well as artefacts and pictures concerning arts, music, literature, and sciences.
In the corridor leading to the original entrance of the mosque reproductions of paintings dealing with the scenes of the life of the Prophet Mohammed are on display.
The furniture of the mosque corresponds with religious specifications, therefore the small Muslim community of the town uses the mosque regularly.
There are prayer carpets in front of the mihrab, and candle holders stand on the two sides.
The mimber (pulpit) is situated on the right of the mihrab, while the kursu (preaching place) is on the left, these were made of rosewood.
The renovation managed to uncover and preserve some of the original wall paintings and inscriptions of the mosque as well.
A stand on the two sides of the entrance surrounded by a fence indicates the place of the women, these are also covered with carpets. Some of the old tombstones of the old Turkish cemetery are exhibited in the garden.

























